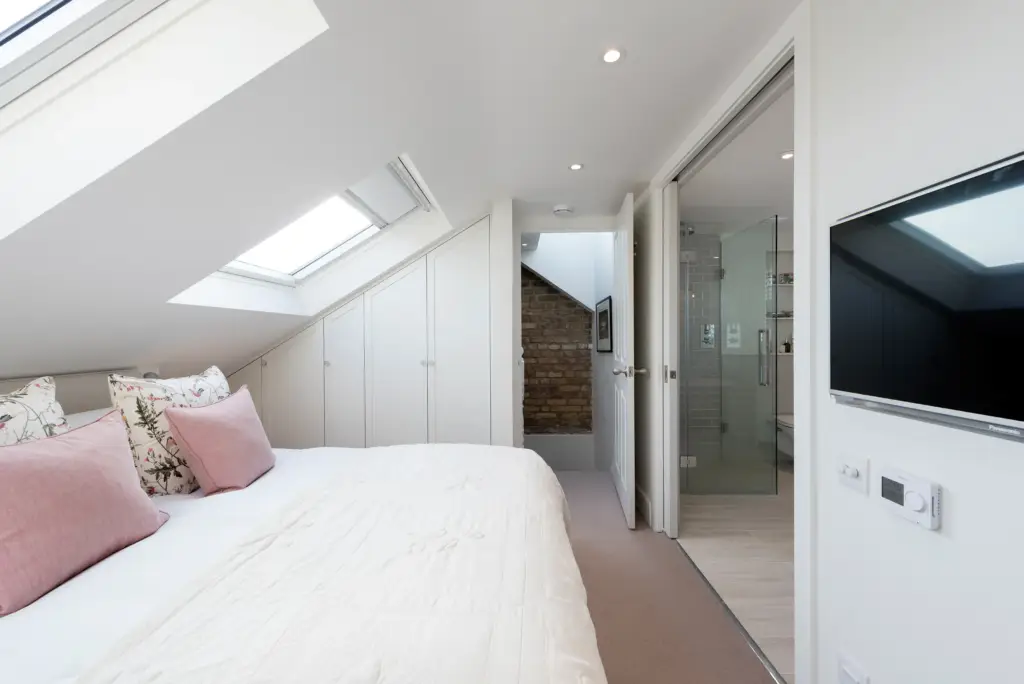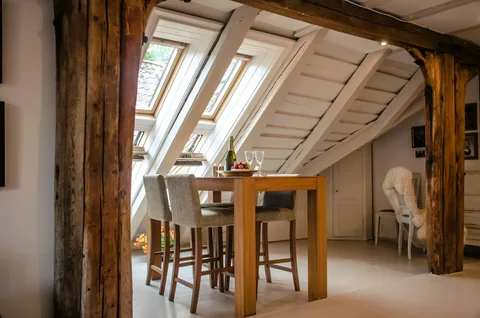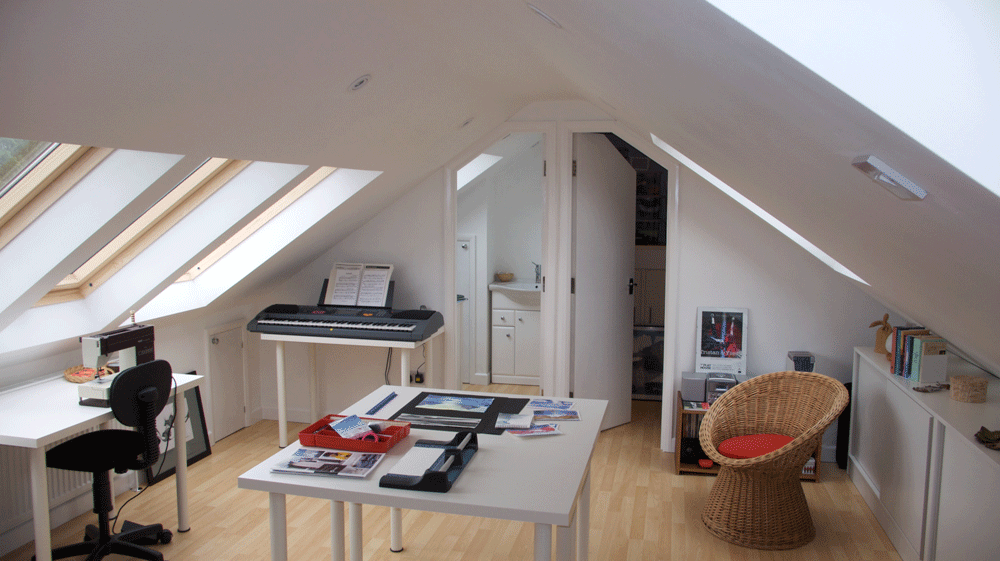aLoft conversion is an excellent way to maximize the potential of your home by transforming unused attic space into a functional and attractive living area. Whether you need an extra bedroom, a home office, or a play area for the kids, a loft conversion can provide the perfect solution without the need for major structural changes.
Loft conversions offer a cost-effective way to increase your home’s living space while enhancing its overall appeal and value.
“Loft conversions not only utilize unused space but also add a new dimension to your home, making it more versatile and valuable.” – Jane Doe, Design Consultant
One of the main advantages of a loft conversion is that it utilizes space that is often underused or neglected. By converting your attic into a livable area, you can make the most of every square foot of your home, creating a more spacious and comfortable environment.
The process of converting a loft typically involves reinforcing the existing structure, installing insulation and ventilation, adding windows for natural light, and finishing the interior to match the rest of your home. With careful planning and execution, a loft conversion can seamlessly integrate with your existing living spaces, providing a cohesive and functional layout.
In addition to increasing your living space, a loft conversion can also add significant value to your property. Potential buyers often see loft conversions as a desirable feature, making your home more attractive and competitive in the market.



Working with experienced professionals is crucial when undertaking a loft conversion. A skilled team can help you navigate the complexities of the project, ensuring that all work is completed to a high standard and in compliance with local building regulations.


